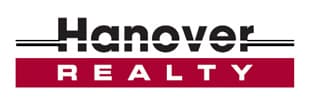10252 E 58th Avenue
Denver, CO 80238
3755 sqft | 5 beds | 3.75 baths | 0.06 acres | #1860392

Description
Discover the perfect blend of sophistication and comfort in this highly customized Parkwood 'Newbury'—just blocks from Splash Landing pool, North Sports Fields, and playgrounds in Central Park. This stunning home offers designer lighting, 10-ft ceilings, and a 3rd-level entertainer’s dream. The front yard is professionally designed for year-round seasonal interest, filled with low water, pollinator-supporting native plants. The open plan main level features sunlit spaces, Parkwood’s signature millwork, crown molding, and incredible exposed brick. A welcoming foyer leads to a stylish dining area with builtins, wine fridge and bay window, flowing into a chef-worthy kitchen with quartz counters, soft-close cabinetry, plus Dacor and Miele appliances—including a steam oven and built-in espresso machine! The centerpiece 14-ft island provides ample seating, while the adjacent living room boasts a brick fireplace, custom builtins, and dual desks. Step through the window wall to your backyard retreat with a composite deck, built-in gas grill, and CIAO pizza oven—ideal for entertaining. A powder bath, mudroom, and 2-car garage round out the main floor. Upstairs, the primary suite features dual closets and a spa-like bath. Two more bedrooms with wood floors, a full bath, and laundry room with Cabrio HE washer/dryer complete the 2nd level. The 3rd floor is a showstopper: flooded with light and perfect for relaxing or entertaining. Including a fireplace, ¾ bath, huge wet bar, outdoor kitchen, and a wall of windows that opens completely to a rooftop deck with custom heater for year-round enjoyment. Views abound here, with built-in seating to take full advantage, a wonderful gas firepit and even drip lines for your favorite plants. The finished basement includes two bedrooms (one used as a gym), a full bath with a walk-in shower, and a media room—great for guests or movie nights. All the luxuries and no sub-HOA!
Interior Details
- InteriorBuilt-in Features, Five Piece Bath, High Ceilings, Kitchen Island, Open Floorplan, Pantry, Primary Suite, Quartz Counters, Walk-
- Fireplaces2
Beds & Baths
- Bathrooms3.75
- Bedrooms5
- Full Baths1
- Half Baths1
- 3/4 Baths3
Property Details
- Lot DescriptionLandscaped, Master Planned, Near Public Transit, Sprinklers In Front
- Exterior MaterialsBalcony, Gas Grill, Gas Valve, Lighting, Private Yard, Rain Gutters
Measurements
- Acres0.06
- Square Feet3755
Parking
- Parking Spaces2
Construction Details
- BasementBath/Stubbed, Daylight, Finished, Interior Entry
- Property TypePurchase
Condition
- Year Built2019
Utilities / Energy Details
- Utility FeaturesCable Available, Electricity Connected, Natural Gas Connected
- Sewer InformationPublic Sewer
- Utility SourcePublic
Community and Neighborhood Details
- SubdivisionCentral Park
Location
- Middle SchoolDenver Green
- High SchoolNorthfield
- School DistrictDenver 1
- Elementary SchoolInspire
- CountyDenver
Financial Details
- Original List Price$1,050,000
- Taxes Annual$8,687
HOA
- Hoa Fees56
- Hoa1
Restrictions
- Pets Allowed1
Other
- MLS #1860392
Location
Legal
The content relating to real estate for sale in this Web site comes in part from the Internet Data eXchange (“IDX”) program of METROLIST, INC., DBA RECOLORADO® Real estate listings held by brokers are marked with the IDX Logo. This information is being provided for the consumers’ personal, non-commercial use and may not be used for any other purpose. All information subject to change and should be independently verified.
Last Updated: . Source: RECOLORADO
Listing Courtesy
Listing Agent: Mariel Ross (#REC051250)
Listing Office: LIV Sotheby's International Realty (#RECLIV03)

Interested in Purchasing 10252 E 58th Avenue?
Get an estimate on monthly payments on this property.
Note: The results shown are estimates only and do not include all factors. Speak with a licensed agent or loan provider for exact details. This tool is sourced from CloseHack.








