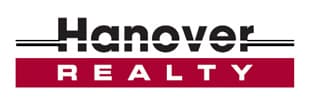10595 Madison Way
Northglenn, CO 80233
2376 sqft | 4 beds | 3.25 baths | 0.12 acres | #4201320

Description
Immaculate care radiates in 10595 Madison Way located in the coveted Fox Run neighborhood. Meticulously updated details include weeks-old roof, hardwood floors, fresh paint, remodeled baths, stainless steel appliances and water purifier with reverse osmosis. Mature trees surrounding the property offer added privacy and security. The yard is easy to maintain with front and back sprinkler system, storage shed, covered front porch and stained fence. Concrete back patio features Master Spas Top of the Line Hot Tub, creating an inviting outdoor oasis. The main bedroom is spacious with a walk-in closet, remodeled shower/tub, newer tile and toilet. The finished basement features the perfect space for entertainment, fourth bedroom and three quarters bath. Both the living room and basement are wired for surround sound to customize the space. With direct access to RTD, lightrail, shopping, restaurants, trails and parks—and in the prestigious Adams County 5 Star School District—this is a rare offering in a sought-after location!
Property Details
- Utility FeaturesCable Available, Electricity Connected, Internet Access (Wired), Natural Gas Connected
- Exterior MaterialsPrivate Yard, Spa/Hot Tub
- Property SubtypeSingle Family Residence
- School DistrictAdams 12 5 Star Schl
- FoundationConcrete Perimeter
- Property ConditionUpdated/Remodeled
- InteriorCeiling Fan(s)
- Sewer InformationPublic Sewer
- Middle SchoolNorthglenn
- Property TypePurchase
- BasementFinished
- High SchoolThornton
- Original List Price$560,000
- SubdivisionFox Run
- Elementary SchoolStellar
- MLS #4201320
- MLS #4201320
- Utility SourcePublic
- Taxes Annual$4,088
- Cost560000
- CountyAdams
- Structure TypeHouse
- Bathrooms3.25
- Acres0.12
- Square Feet2376
- Year Built1996
- Hoa Fees80
- Bedrooms4
- Full Baths2
- Half Baths1
- 3/4 Baths1
- Parking Spaces2
- Hoa1
Location
Legal
The content relating to real estate for sale in this Web site comes in part from the Internet Data eXchange (“IDX”) program of METROLIST, INC., DBA RECOLORADO® Real estate listings held by brokers are marked with the IDX Logo. This information is being provided for the consumers’ personal, non-commercial use and may not be used for any other purpose. All information subject to change and should be independently verified.
Last Updated: . Source: RECOLORADO
Listing Courtesy
Listing Agent: Kathleen Vurciaga (#REC665905)
Listing Office: RE/MAX Professionals (#RECREM13)

Interested in Purchasing 10595 Madison Way?
Get an estimate on monthly payments on this property.
Note: The results shown are estimates only and do not include all factors. Speak with a licensed agent or loan provider for exact details. This tool is sourced from CloseHack.








