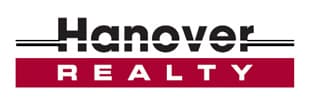11513 Greenbriar Lane
Parker, CO 80138
3562 sqft | 4 beds | 2.5 baths | 0.30 acres | #6479341

Description
Welcome to 11513 Greenbriar Lane, a beautifully updated 4-bedroom, 3-bathroom home nestled on a quiet cul-de-sac in the Sagewood neighborhood! From the charming covered front porch to the beautifully maintained private backyard, this home blends timeless suburban living with thoughtful, modern updates throughout. Step inside to discover an interior with hard wood flooring & upgraded carpet. The formal living room has ample natural light from a charming bay window, while the adjacent dining room offers picturesque views of the lush backyard—ideal for hosting. At the heart of the home lies the stunningly renovated kitchen, featuring gleaming white cabinetry, quartz countertops, stainless steel appliances, a modern tile backsplash, and a spacious eat-in dining area and opens seamlessly to the spacious back yard patio through bright glass doors. The enticing, vaulted family room showcases a full-length brick mantel with a bank of large windows showcasing the back yard. A bayed window office with French doors, convenient main-level half bath and laundry room completes the ground level. Upstairs, the spacious primary suite includes a private en-suite five-piece bathroom featuring a tiled and enclosed shower, free-standing tub, his & her vanities and a walk-in closet. Three additional bedrooms that include a front bayed-window bedroom, share a renovated hall bathroom. The unfinished basement adds flexible space for ample storage, potential for your future finished living areas. Outside, enjoy Colorado’s seasons under a generous pergola on the expansive rear patio, ideal for dining and grilling, all surrounded by mature trees and a manicured lawn within a fully fenced yard. Keep all your gear and toys easily accessible in the spacious attached 2-car garage. Minutes from downtown Parker featuring music venues, restaurants & shopping, dining, & entertainment. Note the tankless water heater & Halo whole house water filtration system. DTC or Lone Tree are an easy commute.
Property Details
- InteriorCeiling Fan(s), Eat-in Kitchen, Entrance Foyer, Five Piece Bath, Kitchen Island, Primary Suite, Quartz Counters, Radon Mitigatio
- Lot DescriptionCul-De-Sac, Sprinklers In Front, Sprinklers In Rear
- Utility FeaturesElectricity Connected, Natural Gas Connected
- Exterior MaterialsGas Grill, Playground, Private Yard
- BasementCrawl Space, Partial, Unfinished
- Property SubtypeSingle Family Residence
- FoundationConcrete Perimeter
- Sewer InformationPublic Sewer
- School DistrictDouglas RE-1
- Elementary SchoolIron Horse
- Property TypePurchase
- SubdivisionSagewood
- Middle SchoolCimarron
- Original List Price$699,950
- CountyDouglas
- MLS #6479341
- MLS #6479341
- Utility SourcePublic
- High SchoolLegend
- Taxes Annual$3,775
- Cost699950
- Structure TypeHouse
- Square Feet3562
- Year Built1993
- Bathrooms2.5
- Acres0.3
- Hoa Fees94
- Fireplaces1
- Bedrooms4
- Full Baths2
- Half Baths1
- Parking Spaces2
- Hoa1
Location
Legal
The content relating to real estate for sale in this Web site comes in part from the Internet Data eXchange (“IDX”) program of METROLIST, INC., DBA RECOLORADO® Real estate listings held by brokers are marked with the IDX Logo. This information is being provided for the consumers’ personal, non-commercial use and may not be used for any other purpose. All information subject to change and should be independently verified.
Last Updated: . Source: RECOLORADO
Listing Courtesy
Listing Agent: Kurt Haneke (#REC317483)
Listing Office: MB Denver Dwellings Inc (#RECMBS00)

Interested in Purchasing 11513 Greenbriar Lane?
Get an estimate on monthly payments on this property.
Note: The results shown are estimates only and do not include all factors. Speak with a licensed agent or loan provider for exact details. This tool is sourced from CloseHack.








