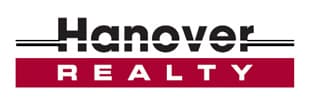14400 Albrook Drive #43
Denver, CO 80239
1345 sqft | 2 beds | 2.5 baths | 0.04 acres | #4035556

Description
Welcome to this stylish and well-maintained townhome in the desirable Cornerstone community! This spacious 2-bedroom, 3-bath home is packed with thoughtful updates and unique features you won’t find in any other unit—including a double patio, privacy fence, outdoor hose bib, and an automated patio sprinkler system. Inside, enjoy a comfortable and functional layout with a bright living room featuring a cozy gas fireplace, updated flooring, and a refreshed kitchen with new countertops, freshly painted cabinets, pantry cabinet, and stainless steel appliances.
The main level also includes a convenient laundry area (washer/dryer included) and a guest half-bath. Upstairs, you’ll find two generously sized bedrooms, each with its own full bathroom, providing privacy for guests, roommates, or visiting family. The attached two-car garage includes a coated floor and extra storage space for added utility.
Enjoy relaxing or entertaining on your private fenced double patio with retractable awning for cool shade on hot summer days. A dip in the hot tub is just what the doc ordered (the new cover makes access and maintenance a breeze), or take advantage of the community’s beautifully landscaped green spaces and walking paths.
Ideally located just minutes from Northfield shopping, Village Place Park, and with easy access to I-70, I-225, and DIA, this home offers the perfect blend of comfort, convenience, and location. Whether you're right-sizing, investing, or buying your first home, this standout property is a rare find. Schedule your showing today!
Property Details
- InteriorCeiling Fan(s), Eat-in Kitchen, Entrance Foyer, Primary Suite, Hot Tub, Walk-In Closet(s)
- Utility FeaturesCable Available, Electricity Connected, Natural Gas Connected
- Lot DescriptionLandscaped, Sprinklers In Rear
- Exterior MaterialsPrivate Yard, Spa/Hot Tub
- Property ConditionUpdated/Remodeled
- Pets AllowedCats OK, Dogs OK
- Sewer InformationPublic Sewer
- SubdivisionCornerstone
- High SchoolMontbello
- Property SubtypeTownhouse
- Structure TypeTownhouse
- Property TypePurchase
- School DistrictDenver 1
- Original List Price$390,000
- Elementary SchoolMcGlone
- MLS #4035556
- MLS #4035556
- Utility SourcePublic
- CountyDenver
- Taxes Annual$1,765
- Cost390000
- Middle SchoolWyatt
- Acres0.04
- Square Feet1345
- Year Built2003
- FoundationSlab
- Bathrooms2.5
- Hoa Fees238
- Bedrooms2
- Full Baths2
- Half Baths1
- Parking Spaces2
- Hoa1
Location
Legal
The content relating to real estate for sale in this Web site comes in part from the Internet Data eXchange (“IDX”) program of METROLIST, INC., DBA RECOLORADO® Real estate listings held by brokers are marked with the IDX Logo. This information is being provided for the consumers’ personal, non-commercial use and may not be used for any other purpose. All information subject to change and should be independently verified.
Last Updated: . Source: RECOLORADO
Listing Courtesy
Listing Agent: Sandra Jones (#REC35464N)
Listing Office: eXp Realty, LLC (#RECEXPCO)

Interested in Purchasing 14400 Albrook Drive #43?
Get an estimate on monthly payments on this property.
Note: The results shown are estimates only and do not include all factors. Speak with a licensed agent or loan provider for exact details. This tool is sourced from CloseHack.








