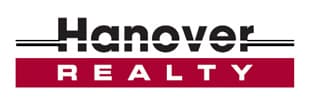1521 Vine Street #101
Denver, CO 80206
1256 sqft | 2 beds | 2 baths | #6981810

Description
Welcome home to a beautifully maintained, freshly painted, ground-level end unit located in the vibrant City Park West neighborhood. This large two-bedroom, two full-bath condo offers an open floor plan designed for comfort, convenience, and style. With 9-foot ceilings and abundant natural light throughout, the space feels open and airy while providing excellent functionality for everyday living.
The oversized kitchen with plenty of cabinet space, features a central island perfect for both entertaining and meal prep. The open-concept living and dining areas are anchored by a cozy gas fireplace and flow seamlessly into the rest of the home. The spacious primary suite includes a large walk-in closet and a full en-suite bath. The second bedroom features a custom Murphy bed with a foldable built in desk (included), offering flexible use as a guest room and or home office.
Additional highlights include: In-unit washer and dryer (included), Recently replaced furnace/HVAC system, Fiber Optic Gigabit Internet included from HOA, Secure building entry with heated underground garage and TWO parking spots—one deeded with a storage unit (Space #32) and one assigned (Space #9), Additional storage conveniently located near the parking spaces. Built in 2000, offering modern construction in a classic Denver neighborhood. Enjoy the unbeatable location just steps from City Park, coffee shops, top-rated restaurants, the Denver Zoo, and the Museum of Nature & Science. With walkability to everything and easy access to downtown and the future Colfax bus rapid transit service (BRT), this home combines urban convenience with the comfort of quiet residential living.
Don’t miss the opportunity to own this spacious condo in one of Denver’s most desirable neighborhoods.
Property Details
- InteriorBreakfast Bar, Ceiling Fan(s), Eat-in Kitchen, High Ceilings, Kitchen Island, Laminate Counters, No Stairs, Open Floorplan, Pant
- Property ConditionUpdated/Remodeled
- SubdivisionCity Park West
- Structure TypeLow Rise (1-3)
- Middle SchoolWhittier E-8
- Sewer InformationPublic Sewer
- Property SubtypeCondominium
- Exterior MaterialsElevator
- Property TypePurchase
- School DistrictDenver 1
- Original List Price$449,000
- MLS #6981810
- MLS #6981810
- Utility SourcePublic
- CountyDenver
- Taxes Annual$2,665
- Cost449000
- Elementary SchoolWyatt
- Square Feet1256
- Year Built2000
- High SchoolEast
- Hoa Fees430
- Fireplaces1
- Bedrooms2
- Bathrooms2
- Full Baths2
- Parking Spaces2
- Hoa1
Location
Legal
The content relating to real estate for sale in this Web site comes in part from the Internet Data eXchange (“IDX”) program of METROLIST, INC., DBA RECOLORADO® Real estate listings held by brokers are marked with the IDX Logo. This information is being provided for the consumers’ personal, non-commercial use and may not be used for any other purpose. All information subject to change and should be independently verified.
Last Updated: . Source: RECOLORADO
Listing Courtesy
Listing Agent: Nathan Crumb (#REC55041960)
Listing Office: Keller Williams DTC (#RECKWR30)

Interested in Purchasing 1521 Vine Street #101?
Get an estimate on monthly payments on this property.
Note: The results shown are estimates only and do not include all factors. Speak with a licensed agent or loan provider for exact details. This tool is sourced from CloseHack.








