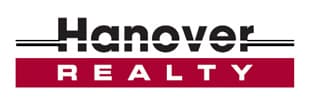1787 W 67th Avenue
Denver, CO 80221
3407 sqft | 4 beds | 3.25 baths | 0.10 acres | #1894948

Description
You’ve just found the one with this one of a kind floor plan in Midtown with over 3400+ square feet! This beautiful 4-bedroom, 3.5 bedroom, finished basement + Office space corner lot home is full of space, style, and all the comfort you’ve been looking for.
From the moment you step inside, you’re greeted by soaring ceilings and warm wood-look floors that create a peaceful and welcoming vibe. The open living room is perfect for relaxing or entertaining, filled with natural light and modern finishes throughout.
Love to cook? The spacious kitchen is ready to impress with stainless steel appliances, solid surface countertops, a matching backsplash, and tons of cabinet space. A large center island with breakfast bar seating and chic pendant lighting make this the heart of the home. There’s even a walk-in pantry to keep everything organized!
Need space to work or study? There’s a private home office ideal for productivity right at home.
Upstairs, the primary bedroom is your cozy retreat with plush carpet, a private ensuite bathroom with double sinks, and a large walk-in closet. Two other upstairs bedrooms are connected by a convenient Jack & Jill bathroom, perfect for family or guests.
The finished basement is a total bonus—featuring a huge extra living space, an additional bedroom, and a modern bathroom with a sleek glass-enclosed shower. Whether you need a guest suite, media room, or game space, this basement gives you room to grow.
Step outside and enjoy your low-maintenance backyard with artificial turf, an open patio for entertaining, and your own spa—the perfect spot to relax and unwind under the stars.
Located in a friendly active neighborhood with nearby parks, shopping, and easy access to major roads, this home checks all the boxes! Summer concerts, neighborhood brewery that sells wine now, early bird restaurant, clubhouse and a community garden.
Don’t miss your chance to make this gem yours—schedule a private showing today!
Interior Details
- InteriorEat-in Kitchen, High Ceilings, High Speed Internet, Jack & Jill Bathroom, Kitchen Island, Open Floorplan, Pantry, Primary Suite,
Beds & Baths
- Bathrooms3.25
- Bedrooms4
- Full Baths2
- Half Baths1
- 3/4 Baths1
Property Details
- Lot DescriptionCorner Lot, Landscaped, Near Public Transit
- Exterior MaterialsPrivate Yard, Rain Gutters
- ViewCity, Mountain(s)
Measurements
- Square Feet3407
- Acres0.1
Parking
- Parking Spaces2
Construction Details
- BasementFinished, Interior Entry, Sump Pump
- Property TypePurchase
Condition
- Year Built2013
Material information
- FoundationConcrete Perimeter
Utilities / Energy Details
- Utility FeaturesCable Available, Electricity Available, Electricity Connected, Internet Access (Wired), Natural Gas Available, Natural Gas Conne
- Sewer InformationPublic Sewer
- Utility SourcePublic
Community and Neighborhood Details
- SubdivisionMidtown at Clear Creek
Location
- Elementary SchoolValley View K-8
- Middle SchoolValley View K-8
- School DistrictMapleton R-1
- High SchoolAcademy
- CountyAdams
Financial Details
- Original List Price$775,000
- Taxes Annual$8,234
HOA
- Hoa Fees85
- Hoa1
Restrictions
- Pets AllowedCats OK, Dogs OK
Other
- MLS #1894948
Location
Legal
The content relating to real estate for sale in this Web site comes in part from the Internet Data eXchange (“IDX”) program of METROLIST, INC., DBA RECOLORADO® Real estate listings held by brokers are marked with the IDX Logo. This information is being provided for the consumers’ personal, non-commercial use and may not be used for any other purpose. All information subject to change and should be independently verified.
Last Updated: . Source: RECOLORADO
Listing Courtesy
Listing Agent: Juan Munoz (#REC55047126)
Listing Office: Your Castle Real Estate Inc (#RECCASTL)

Interested in Purchasing 1787 W 67th Avenue?
Get an estimate on monthly payments on this property.
Note: The results shown are estimates only and do not include all factors. Speak with a licensed agent or loan provider for exact details. This tool is sourced from CloseHack.








