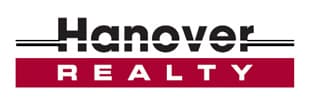OPEN HOUSE 10/18 FROM 12PM-3PM! Welcome to your new home! This spacious single-family home is perfect for your get-togethers and is an entertainer's dream. The kitchen boasts a HUGE center island with room for seating, and plenty of cabinet space. There is beautiful wood flooring all throughout the main level. All of the stainless steel appliances stay with the home, along with a gas stove. The kitchen is open to the dining room and the living room, where the two sliding glass doors and windows let in plenty of natural light. Exit through the doors onto the spacious balcony; one of THREE outdoor spaces. The dining room exits onto the second outdoor space; a SW facing balcony which is perfect to take in the views and to barbeque. Head upstairs to the primary suite, which has an en-suite bathroom and a walk-in closet. Two additional bedrooms, a full bath and the laundry room complete the upper floor space. The walk-out basement is perfect for a TV room, gym and/or an office. The third outdoor space is perfect for a fire pit, with plenty of room to entertain. The yard is beautifully landscaped with gorgeous bushes and flowers and trees. Perfect outside oasis! There is a sprinkler system in the front and back. The roof and the siding are new, and the Tesla solar system will be paid off at closing. This home sits just two miles from the A-Line light rail, and it's a quick drive to jump on I70 and HW470. Hurry on this lovely home!









