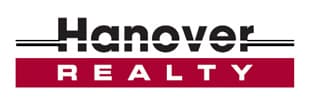340 Milwaukee Street
Denver, CO 80206
3933 sqft | 3 beds | 3.75 baths | 0.07 acres | #8010993

Description
A rare caliber of modern luxury and design, this fully custom home, originally purchased at framing and thoughtfully finished, sits in the heart of Cherry Creek, offering a turn-key lifestyle of effortless elegance. Enhanced by bespoke details, including Hammerton fixtures, intelligent lighting, and whole-house audio, the home seamlessly blends architectural significance with everyday functionality and richly layered ambiance throughout. At its heart, the chef’s kitchen pairs timeless materials with cutting-edge performance: quartzite countertops, SubZero, Wolf, and Cove appliances, floor-to-ceiling custom cabinetry, and a dramatic waterfall island that sets the stage for elevated culinary experiences. A striking custom steel-wrapped fireplace anchors the light-filled living room and flows effortlessly to the outdoor living spaces. A private elevator services three levels of the home, offering added convenience without compromising design. Outdoors, a custom steel pergola, full outdoor kitchen, radiant-heated floors, and fully xeriscaped yard create a private oasis ideal for year-round entertaining. Upstairs, the serene primary suite features a spa-like bath with a steam shower, custom walk-in closet, and private balcony. The third level is designed for elevated entertaining, with a sleek wet bar, media/family room with two-sided fireplace, and a showstopping rooftop deck complete with hot tub, bamboo privacy fencing, and panoramic sunset and mountain views rarely found in Cherry Creek. The lower level is equally refined, with a cozy media room, glass-enclosed wine storage, wet bar, private guest suite, and a custom steel fireplace. Additional amenities include an oversized 2-car garage with ample turnaround space and lift capability. Located just blocks from Cherry Creek’s most coveted dining, boutiques, galleries, and trails, this is a rare opportunity to own a residence where design, craftsmanship, and location converge at the highest level.
Property Details
- InteriorAudio/Video Controls, Built-in Features, Eat-in Kitchen, Elevator, Entrance Foyer, Five Piece Bath, High Ceilings, Kitchen Islan
- Exterior MaterialsBalcony, Fire Pit, Gas Grill, Lighting, Private Yard, Rain Gutters, Spa/Hot Tub
- Utility FeaturesCable Available, Electricity Available
- Property SubtypeSingle Family Residence
- Lot DescriptionLandscaped, Level
- ViewCity, Mountain(s)
- BasementFinished, Full
- Sewer InformationPublic Sewer
- SubdivisionCherry Creek
- Original List Price$2,985,000
- Property TypePurchase
- School DistrictDenver 1
- Elementary SchoolBromwell
- Taxes Annual$12,291
- MLS #8010993
- Cost2985000
- MLS #8010993
- Utility SourcePublic
- CountyDenver
- Structure TypeDuplex
- Middle SchoolMorey
- Bathrooms3.75
- Acres0.07
- Square Feet3933
- Year Built2022
- High SchoolEast
- Fireplaces3
- Bedrooms3
- Full Baths2
- Half Baths2
- 3/4 Baths1
- Parking Spaces2
Location
Legal
The content relating to real estate for sale in this Web site comes in part from the Internet Data eXchange (“IDX”) program of METROLIST, INC., DBA RECOLORADO® Real estate listings held by brokers are marked with the IDX Logo. This information is being provided for the consumers’ personal, non-commercial use and may not be used for any other purpose. All information subject to change and should be independently verified.
Last Updated: . Source: RECOLORADO
Listing Courtesy
Listing Agent: Josh Behr (#REC22951N)
Listing Office: LIV Sotheby's International Realty (#RECLIV01)

Interested in Purchasing 340 Milwaukee Street?
Get an estimate on monthly payments on this property.
Note: The results shown are estimates only and do not include all factors. Speak with a licensed agent or loan provider for exact details. This tool is sourced from CloseHack.








