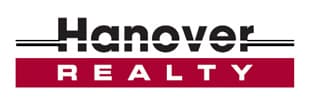3436 W 154th Avenue
Broomfield, CO 80023
4721 sqft | 4 beds | 3.5 baths | 0.25 acres | #8419992

Description
Welcome to the epitome of modern luxury living—this professionally designed ranch-home in prestigious Anthem Reserve, offers both refined elegance and the warmth of functional family living. Backing to protected open space, this home offers privacy while being steps from community amenities and scenic trails.
The main living space is designed with entertaining in mind, featuring open-concept living and indoor-outdoor transitions. Oversized sliding glass doors open onto a custom patio complete with a built-in fire pit, covered pergola and backyard privacy. Anchoring the living room is a striking modern statement fireplace for a sophisticated focal point and plenty of natural light to elevate the space.
The newly remodeled kitchen is truly the centerpiece of the home with custom quartzite countertops, top-of-the-line Sub-Zero Wolf appliances, including a double oven and built-in wine fridge. The expansive island is perfect for seating and prep, elegant upgraded lighting, custom range hood and adjacent dining area perfect for everyday meals or special occasions.
The newly reimagined primary suite is a haven of calm and comfort. Enjoy the spa-like bath with deep soaker tub, dual vanities with designer finishes, oversized walk-in closet with direct access to the main-level laundry room.
Work, play and stay a while in this home with a dedicated main floor office. The finished basement offers space to unwind or entertain, with a beverage fridge, wet bar sink, dishwasher and large game room/movie night area along with two additional bedrooms and a full bath.
The 3-car garage features epoxy flooring leading to a custom designed mudroom and pantry, while the separate third bay is ideal for projects or storage with a built-in workbench and generous overhead shelving.
Anthem Ranch is full of amenities including two neighborhood pools, state of the art fitness center and community events. Nearby parks and trails make this home an ideal opportunity.
Interior Details
- InteriorBuilt-in Features, Ceiling Fan(s), Entrance Foyer, Five Piece Bath, High Ceilings, Kitchen Island, Open Floorplan, Pantry, Prima
- Fireplaces1
Beds & Baths
- Bathrooms3.5
- Bedrooms4
- Full Baths3
- Half Baths1
Property Details
- Lot DescriptionLandscaped, Mountainous, Sprinklers In Front, Sprinklers In Rear
- Exterior MaterialsFire Pit, Lighting, Private Yard, Rain Gutters
- ViewMountain(s)
Measurements
- Acres0.25
- Square Feet4721
Parking
- Parking Spaces3
Construction Details
- BasementFinished, Full
- Property TypePurchase
Condition
- Year Built2019
Utilities / Energy Details
- Utility FeaturesCable Available, Electricity Connected, Natural Gas Connected
- Sewer InformationPublic Sewer
- Utility SourcePublic
Community and Neighborhood Details
- SubdivisionAnthem
Location
- School DistrictAdams 12 5 Star Schl
- Elementary SchoolThunder Vista
- CountyBroomfield
- Middle SchoolRocky Top
- High SchoolLegacy
Financial Details
- Original List Price$1,650,000
- Taxes Annual$9,386
HOA
- Hoa Fees145
- Hoa1
Restrictions
- Pets AllowedYes
Other
- MLS #8419992
Location
Legal
The content relating to real estate for sale in this Web site comes in part from the Internet Data eXchange (“IDX”) program of METROLIST, INC., DBA RECOLORADO® Real estate listings held by brokers are marked with the IDX Logo. This information is being provided for the consumers’ personal, non-commercial use and may not be used for any other purpose. All information subject to change and should be independently verified.
Last Updated: . Source: RECOLORADO
Listing Courtesy
Listing Agent: Kelly Parker (#REC55048587)
Listing Office: Coldwell Banker Realty - NoCo (#REC8CBMC)

Interested in Purchasing 3436 W 154th Avenue?
Get an estimate on monthly payments on this property.
Note: The results shown are estimates only and do not include all factors. Speak with a licensed agent or loan provider for exact details. This tool is sourced from CloseHack.








