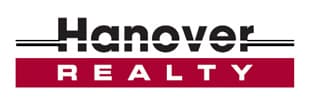445 Forest Street
Denver, CO 80220
5525 sqft | 5 beds | 4.75 baths | 0.14 acres | #2243387

Description
Welcome to this stunning newer built residence, a perfect blend of modern luxury and timeless elegance. Situated a block to Robinson Park, this home features a spacious and functional floor plan adorned with high-end designer finishes, making it a true masterpiece of architecture and craftsmanship. As you enter through the grand foyer with soaring 10-foot ceilings, you are greeted by an inviting atmosphere filled with natural light. The main level boasts a gourmet chef’s kitchen equipped with top-of-the-line appliances, including Viking range, refrigerator, microwave and double oven, complemented by custom cabinetry and a large central island ideal for gatherings. The kitchen flows effortlessly into a sophisticated dining area and a comfortable living room, featuring an elegant fireplace. A main floor study adjacent to an outdoor patio provides a cozy workspace. Upstairs, the luxurious primary suite serves as a tranquil retreat, complete with a private balcony, a spa-inspired bath with a soaking tub, oversized shower, and two walk-in closets. Three additional spacious bedrooms, each with their own ensuite baths, ensure comfort and privacy for family and guests. A dedicated laundry room on this level adds convenience to daily living. The finished basement is an entertainer's dream, featuring a large family room, one additional bedroom and bathroom, wet bar, exercise room, and wine cellar as desired. Step outside to enjoy the custom landscaped backyard, complete with a covered patio, outdoor kitchen and grill, and fire pit perfect for outdoor gatherings year-round. This exceptional home also offers a 3-car attached garage with high ceilings. Conveniently located near top schools, shopping, and dining, this residence encapsulates the best of city living. Don’t miss this opportunity to own a remarkable home that truly exceeds expectations. Schedule a private viewing today and experience the unparalleled luxury and sophistication this exquisite property has to offer!
Property Details
- InteriorCeiling Fan(s), Five Piece Bath, Granite Counters, High Ceilings, Kitchen Island, Open Floorplan, Pantry, Primary Suite, Quartz
- Exterior MaterialsBalcony, Barbecue, Fire Pit, Gas Grill, Lighting, Private Yard, Rain Gutters
- Lot DescriptionLevel, Many Trees, Sprinklers In Front, Sprinklers In Rear
- Property SubtypeSingle Family Residence
- BasementFinished, Sump Pump
- High SchoolGeorge Washington
- Sewer InformationPublic Sewer
- Original List Price$3,195,000
- Property TypePurchase
- School DistrictDenver 1
- SubdivisionHilltop
- Taxes Annual$15,451
- MLS #2243387
- Cost3195000
- MLS #2243387
- Utility SourcePublic
- Elementary SchoolCarson
- CountyDenver
- Structure TypeHouse
- Bathrooms4.75
- Acres0.14
- Square Feet5525
- Year Built2016
- Middle SchoolHill
- Fireplaces1
- Bedrooms5
- Full Baths2
- Half Baths1
- 3/4 Baths3
- Parking Spaces3
Location
Legal
The content relating to real estate for sale in this Web site comes in part from the Internet Data eXchange (“IDX”) program of METROLIST, INC., DBA RECOLORADO® Real estate listings held by brokers are marked with the IDX Logo. This information is being provided for the consumers’ personal, non-commercial use and may not be used for any other purpose. All information subject to change and should be independently verified.
Last Updated: . Source: RECOLORADO
Listing Courtesy
Listing Agent: Michael Trujillo II (#REC000178)
Listing Office: Compass - Denver (#RECCCLL2)

Interested in Purchasing 445 Forest Street?
Get an estimate on monthly payments on this property.
Note: The results shown are estimates only and do not include all factors. Speak with a licensed agent or loan provider for exact details. This tool is sourced from CloseHack.








