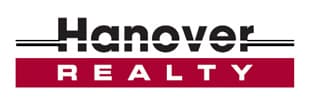9832 High Street
Thornton, CO 80229
1508 sqft | 3 beds | 1.5 baths | 0.16 acres | #7125807

Description
A home filled with character, care, and thoughtful design, this split-level residence brings together timeless style and meaningful updates in a layout that feels both intuitive and welcoming. Framed by a white picket fence and mature shade trees, the front yard offers a nostalgic charm, while the extended driveway and two-car garage provide practical flexibility with space for a boat or RV. Curb appeal is immediate, with clean lines, mature landscaping, and a sense of quiet pride in ownership. Inside, the living and dining areas are grounded by warm plank flooring and vaulted ceilings, with sunlight filtering through generous windows. The traditional wood-burning stove adds a familiar comfort, while a modern light fixture above the dining area introduces just the right touch of style. This blend of classic and contemporary elements continues throughout, creating a cohesive atmosphere that feels both curated and comfortable. The kitchen is arranged with intention—offering abundant cabinetry, ample prep space, and natural light that makes the space as functional as it is pleasant. Just upstairs, three well-proportioned bedrooms and bathroom are laid out to maximize every square foot, with the main bedroom featuring a walk-in closet and Jack and Jill access for added practicality. On the lower level, a bright garden-level family room offers a second living space with soft carpeting, large windows, and a striking stone fireplace that serves as a focal point. Whether used for cozy evenings or casual gatherings, this space brings additional dimension to the home’s layout. Just outside, the backyard unfolds with layers of purpose and charm. A raised deck provides shelter over the walkout-level patio, garden beds line the edges, and tall trees offer a natural canopy over the greenery below. Every space—inside and out—has been shaped by care, creating a home that lives easily, functions beautifully, and reflects the quiet pride of thoughtful ownership.
Property Details
- InteriorBuilt-in Features, Ceiling Fan(s), High Speed Internet, Jack & Jill Bathroom, Kitchen Island, Laminate Counters, Pantry, Vaulted
- Utility FeaturesCable Available, Electricity Available, Natural Gas Available, Phone Available
- Exterior MaterialsPrivate Yard, Rain Gutters
- Property SubtypeSingle Family Residence
- Middle SchoolYork Int'l K-12
- High SchoolYork Int'l K-12
- Sewer InformationPublic Sewer
- School DistrictMapleton R-1
- SubdivisionMcCoy Hills
- Property TypePurchase
- Original List Price$470,000
- Elementary SchoolExplore
- MLS #7125807
- MLS #7125807
- Lot DescriptionSloped
- Utility SourcePublic
- Taxes Annual$2,394
- Cost470000
- CountyAdams
- Structure TypeHouse
- Acres0.16
- Square Feet1508
- Year Built1975
- Bathrooms1.5
- Fireplaces2
- Bedrooms3
- Full Baths1
- Half Baths1
- Parking Spaces2
Location
Legal
The content relating to real estate for sale in this Web site comes in part from the Internet Data eXchange (“IDX”) program of METROLIST, INC., DBA RECOLORADO® Real estate listings held by brokers are marked with the IDX Logo. This information is being provided for the consumers’ personal, non-commercial use and may not be used for any other purpose. All information subject to change and should be independently verified.
Last Updated: . Source: RECOLORADO
Listing Courtesy
Listing Agent: Nathaniel Van Deel (#REC55061182)
Listing Office: Real Broker, LLC DBA Real (#RECM2988)

Interested in Purchasing 9832 High Street?
Get an estimate on monthly payments on this property.
Note: The results shown are estimates only and do not include all factors. Speak with a licensed agent or loan provider for exact details. This tool is sourced from CloseHack.








