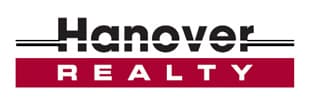- MODEL VIDEOS
- LOCATIONS
- HILLCREST TERRACE AT PATHWAY PARK5810 Ward Road Arvada, CO 80005OPEN HOUSE Thursday - Sunday from 12-4pm
- RALSTON TERRACE AT ARVADA OVERLOOK10650 Ralston Road Arvada, CO 80004SOLD OUT
- PINEHURST TERRACE AT ACADEMY PARK4017 South Teller Street Lakewood, CO 80235SOLD OUT
- CLEAR CREEK TERRACE AT PROSPECT LAKE4440 Tabor Street Wheat Ridge, CO 80033SOLD OUT
- BEAR CREEK TERRACE AT LAKEWOOD OVERLOOK10075 Morrison Road Lakewood, CO 80227SOLD OUT
- GREEN MOUNTAIN TERRACE AT LAKEWOOD FEDERAL CENTER12425 West Virginia Ave Lakewood, CO 80228SOLD OUT
- RIVERSIDE TERRACE AT CLEAR CREEK TRAIL11647 West 44th Avenue Wheat Ridge, CO 80033SOLD OUT
- DAKOTA TERRACE AT LAKEWOOD FEDERAL CENTER12830 W Alameda Pkw Lakewood, CO 80228SOLD OUT
- SUNSET TERRACE AT QUINCY OVERLOOK4343 South Flanders ST Centennial, CO 80015SOLD OUT
- OUR OTHER PRODUCT LINESVillage Patio Homes & Overlook Ranch HomesCLICK TO VIEW
- QUICK MOVE-IN HOMES
- ABOUT TERRACE TOWNHOMES
- GALLERY
- JOURNALS
- The outrageous cost of buying a home in a Metro Tax District in Colorado
- Our Interest Rate Fighter Programs
- Buying vs Renting a Townhome
- Mortgage Myths
- You Don't Have To Rush Into Buying A Home
- Don't Fight To Buy The Home You Want
- The sound of silence: Terrace TownHomes earn top scores for noise reduction
- Buying a townhouse can be a smart choice
- PRODUCT LINES








